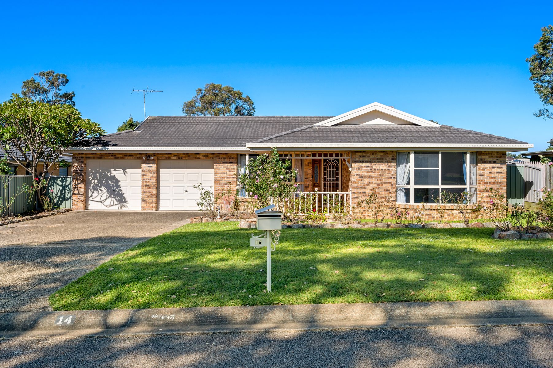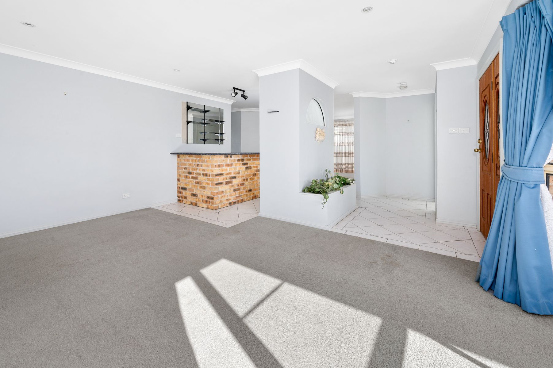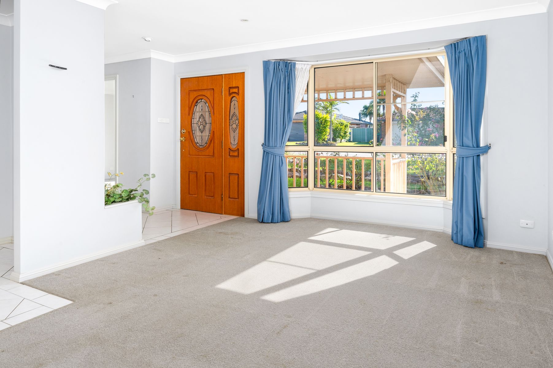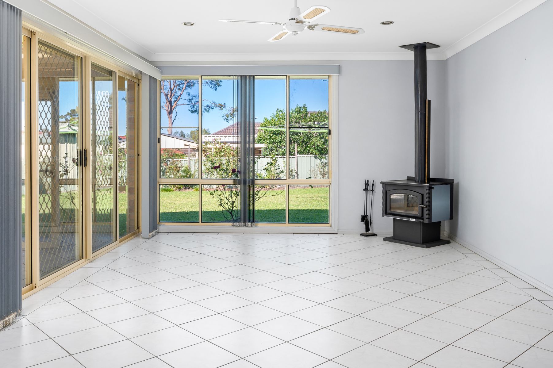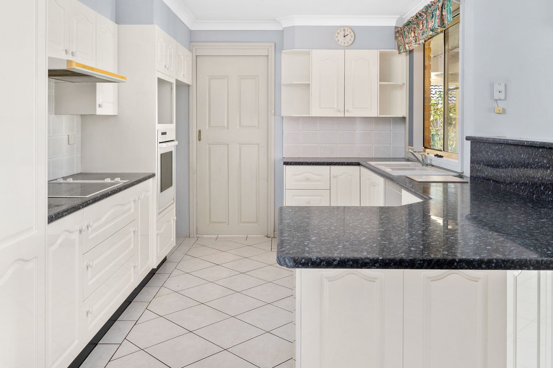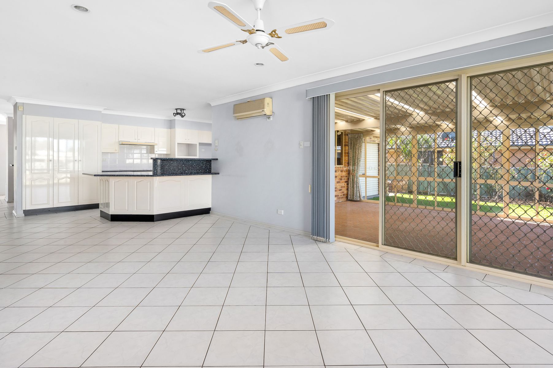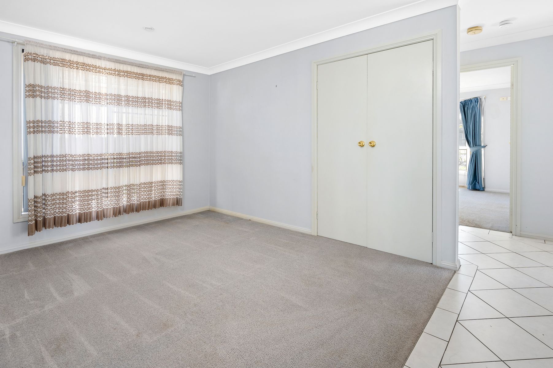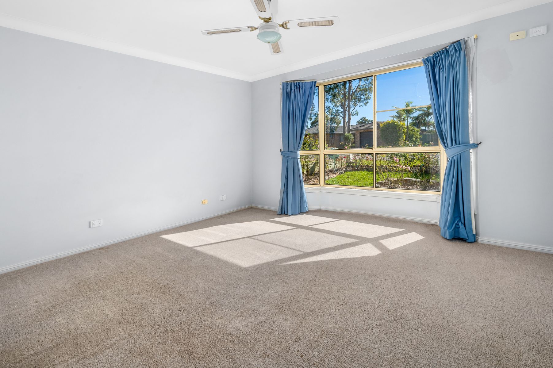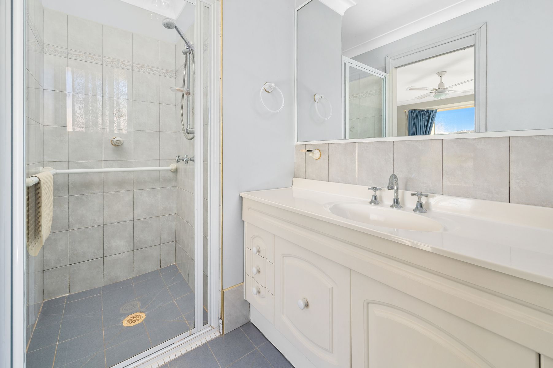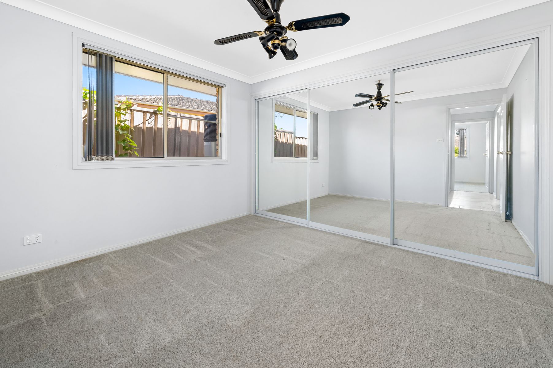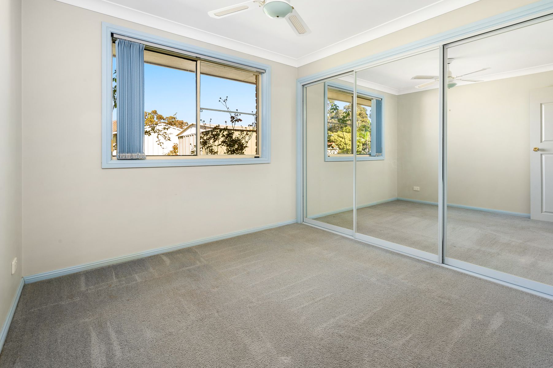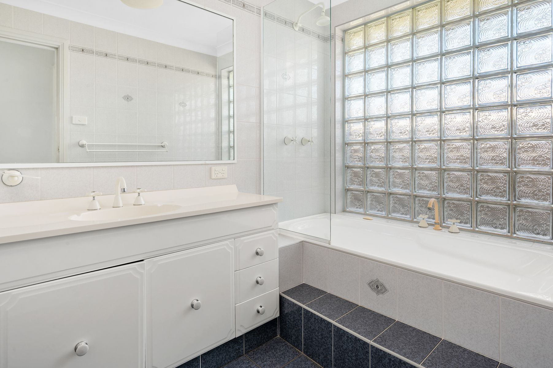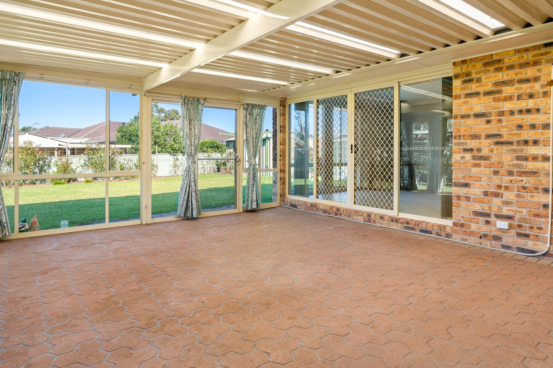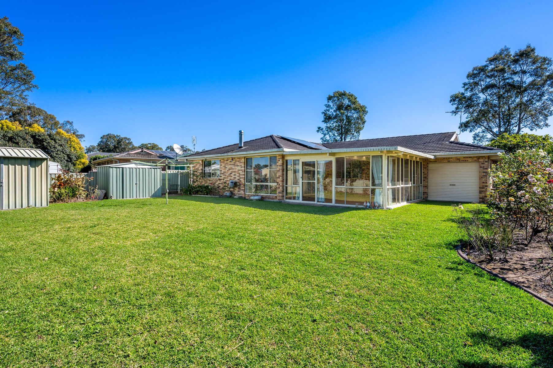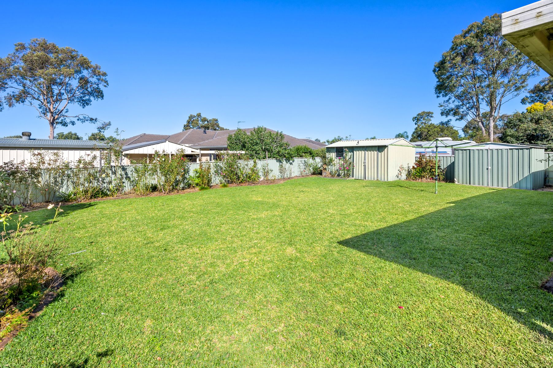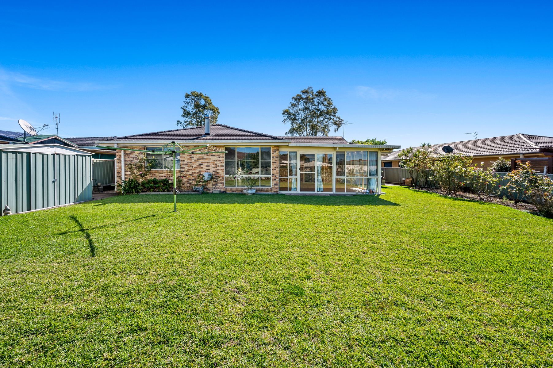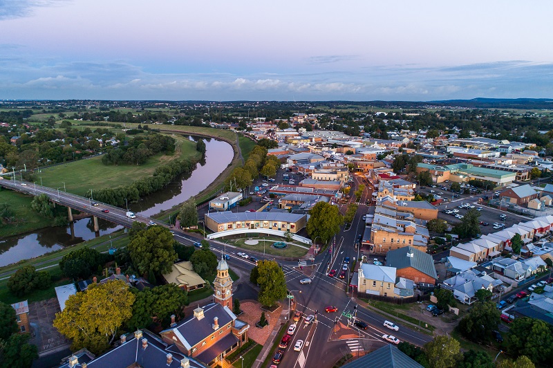14 Reilly Street, Thornton
Property Details
It’s not one thing that makes this one special, its the culmination of so many little extras that when you inspect this one will make you realise you’ve found your next home. When you enter from the front you are greeted with both a formal lounge room complete with air conditioning and a full sized bar as well as a formal dinging room but as the open plan kitchen and living room allows ample room for a meals area you could just as easily enjoy the dining room as a third indoor living space.
A large kitchen overlooks the yard and opens onto a tiled family room complete with another air conditioner and a wood burning combustion fire, here is where you can easily see the family coming together to use this space. From here you overlook as vast glass and screen outdoor area which through the warmer months will become your go-to spot.
The main bedroom is set at the front of the home for privacy and offers an ensuite. The remaining bedrooms are situated in their own hallway at the rear of the home with their own family bathroom.
The outdoors is just as well catered to with the inclusion of a third roller door at the rear of the double garage to provide rear vehicle access to the yard and there is a large are already set up as workshop space. Storage is not a problem with the inclusion of two garden sheds, one of them double sized.
This property is proudly marketed by Patrick Howard 0408 270 313 and Kaitlin Crowe 0423 520 914 for further information or to book your onsite one on one inspection.
First National David Haggarty, We Put You First
Disclaimer: All information contained herein is gathered from sources we deem to be reliable. However, we cannot guarantee its accuracy and interested persons should rely on their own enquiries.
Floorplan
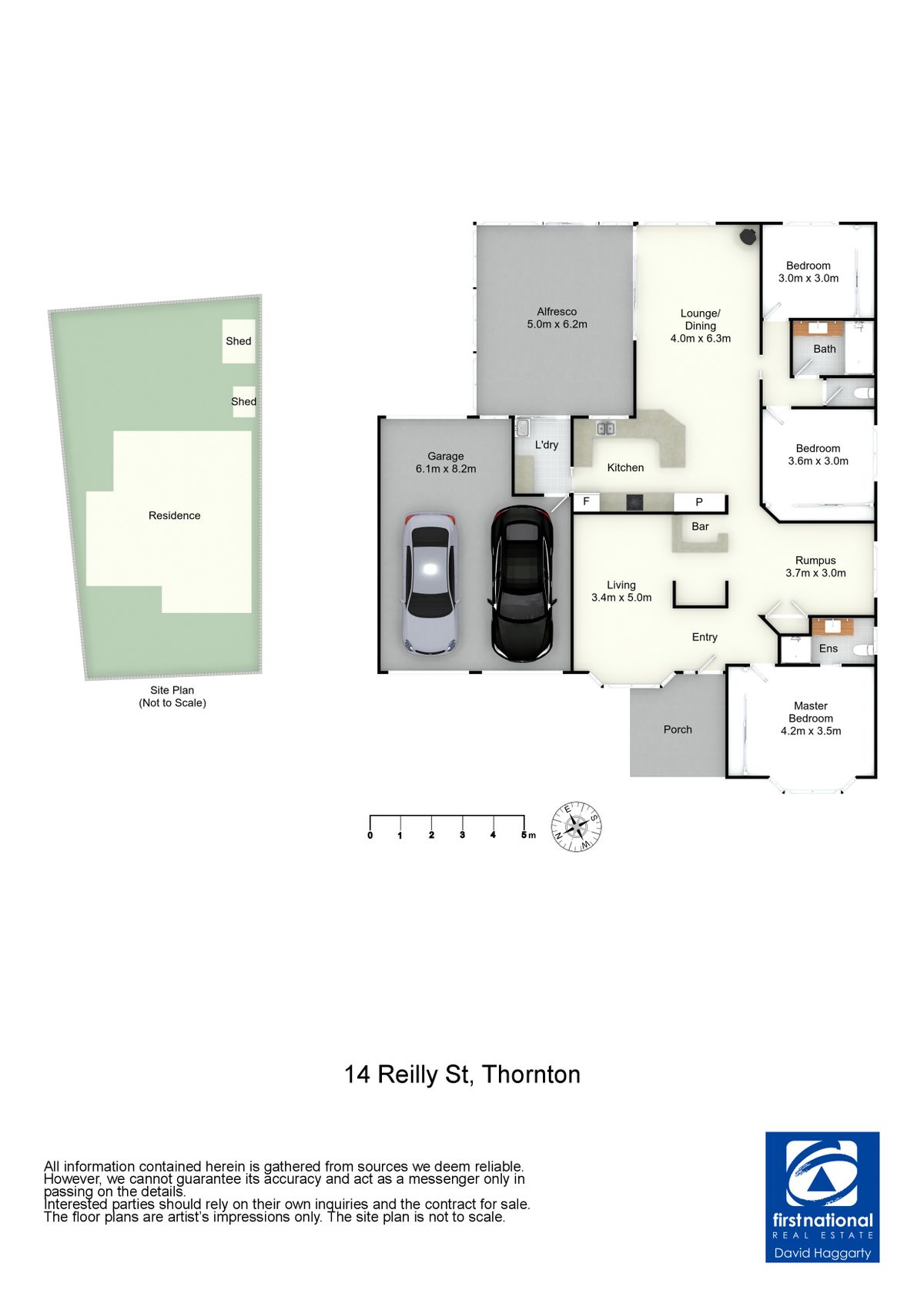
Property Video
Property Inclusions
Brick and tile construction
Rose garden
Two single garage doors
Double width driveway
Front porch with fretwork
Ornate security screen door
Leadlight window front door
Grey carpet
Pale blue grey painted walls
Blue drapes
lace privacy curtains
Bay window
TV point
3 double power points
Wall mounted Mitsubishi AC
Downlights
Built in bar
Pale grey carpet
Pale blue grey painted walls
Lace privacy curtain
Downlights
Double door linen press
Double power point
Pale blue grey painted walls
Pale grey carpet
Lace privacy curtains
Three door mirrored robe
Ceiling fan | light
Bay window
Blue drapes
TV point
Phone connection
2 double power points
1 single power point
Double width vanity - single sink
Wall mounted mirror
Vanity lights
Separate shower
Lace privacy curtain
Frosted glass window
WC
Gloss cabinetry
Stone-look laminex benches
Pot draws
Three way spot light
Double sink
Cookbook shelves
Fridge cavity
Microwave cavity
Wall mounted Fisher Paykel oven
Marble-look floor tiles
Bench mounted electric stove
Breakfast bar
Phone connection
Cavity door to laundry
Dishwasher cavity
Vertical blinds
Marble look floor tiles
Pale blue grey painted walls
Ceiling fan
Downlights
Mitsubishi wall mounted AC
TV connection
Norseman combustion fireplace
Grey carpet
Pale blue grey painted walls
Three door mirrored robe
Vertical blinds
2 double poetry points
Ceiling fan | light
Shower over bath
Glass brick window
Double vanity - single sink
Wall mounted mirror
Light over mirror
Double towel rail
Extractor fan | light
Separate WC
External access
Garage access
Bench and cupboards
Overhead cupboard
Free standing wash tub
Dome light
Diamond grill security door to the garage
Sliding diamond grill security screen door two alfresco
Stencilled concrete flooring
Fully screened
Laser light panels in roofing
Glass walls and door
Lighting
Flat fully fenced yard
Rose garden
Colourbond garden shed
Second double sized garden shed
Zinc fencing
Rotary clothesline
Concrete pad at side of garage
Two single doors to front
Roller door to the rear yard
1 remote front door
Internal access
Workshop space
Man hole
Fluro lights
Windows
Comparable Sales
The CoreLogic Data provided in this publication is of a general nature and should not be construed as specific advice or relied upon in lieu of appropriate professional advice. While CoreLogic uses commercially reasonable efforts to ensure the CoreLogic Data is current, CoreLogic does not warrant the accuracy, currency or completeness of the CoreLogic Data and to the full extent permitted by law excludes all loss or damage howsoever arising (including through negligence) in connection with the CoreLogic Data.
Around Thornton
About Thornton
The family friendly bridging suburb between Newcastle and Maitland, Thornton offers schools, a train station, a shopping village, churches, parks, and sporting facilities. As Newcastle prices itself out of many family budgets, more Novocastrians are making Thornton their new home.
Easy access to Newcastle CBD by way of the 25km drive or 22 minute train ride and positioned at the end junction of the M1, New England and Pacific Highways, no matter where work takes you, there is easy access from Thornton.
The suburb has grown in three distinct ages with the original development surrounding the shipping village, now known as “Old Thornton” emerging in the 1980’s before the Summerset Development in the late 1990’s to early 2000’s. To the North the suburb is now expanding again in a third wave of growth.
We acknowledge the Traditional Custodians of Country throughout Australia and pay respects to their elders past, present and emerging. The suburb of Rutherford falls on the traditional lands of the Worimi, Awabakal & Mindaribba peoples.
AROUND THORNTON
SCHOOLS:
• Thornton Public School
• St Aloysius Catholic Primary School
• Aspect Hunter School
- St Bedes Catholic High School
- Francis Greenway High School
CAFES AND RESTAURANTS:
• Fibonacci Coffee
• Cafe @ Mortells
• The Kitchen at Waterford
• Heritage Gardens Cafe
• Tenambit Tavern
SHOPPING:
• Thornton Shopping Center
• Stockland Greenhills
Disclaimer
All images in this e-book are the property of First National David Haggarty. Photographs of the home are taken at the specified sales address and are presented with minimal retouching. No elements within the images have been added or removed.
Plans provided are a guide only and those interested should undertake their own inquiry.


